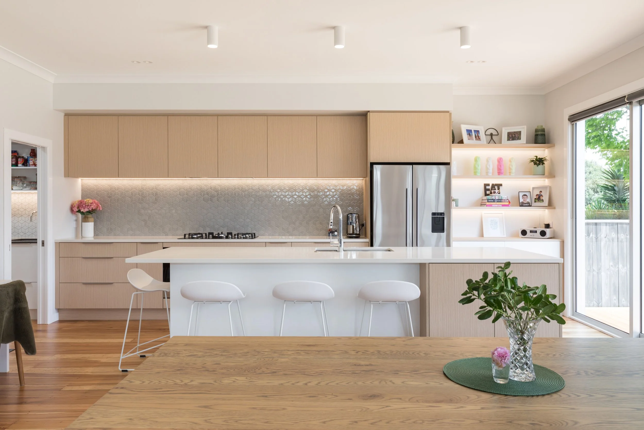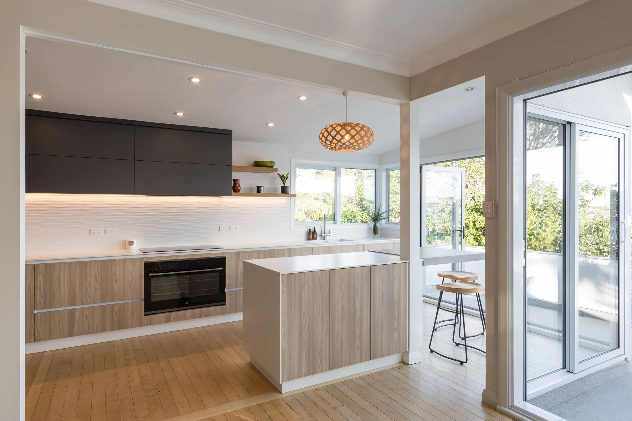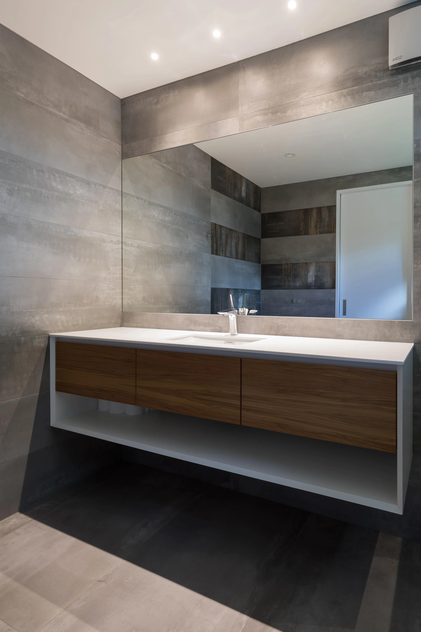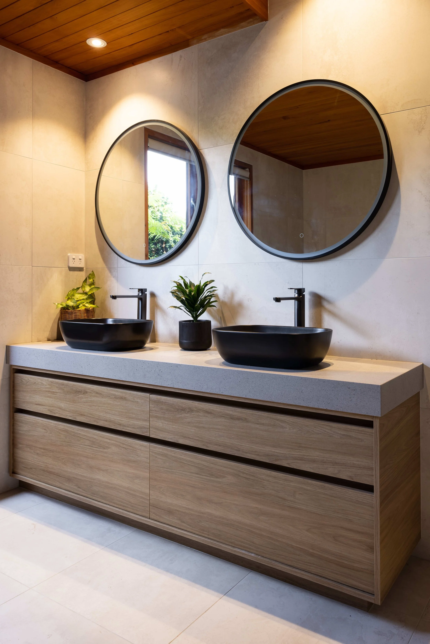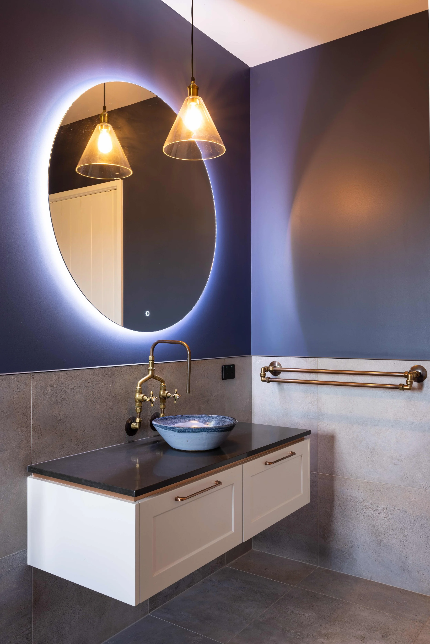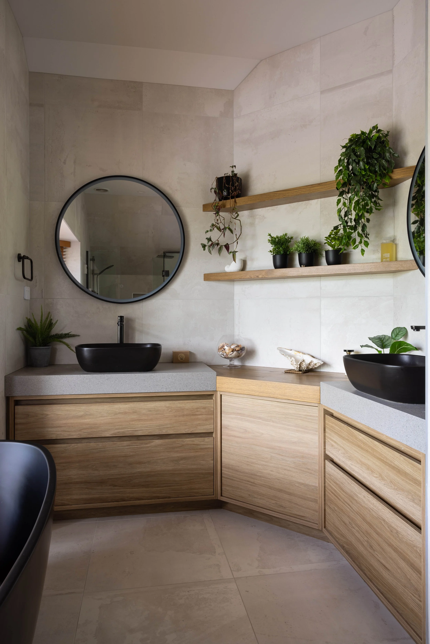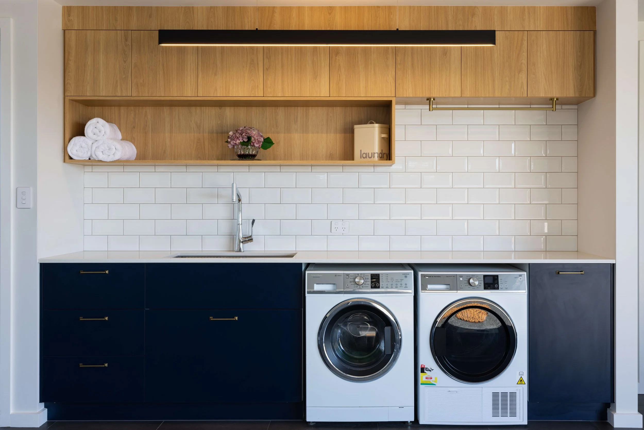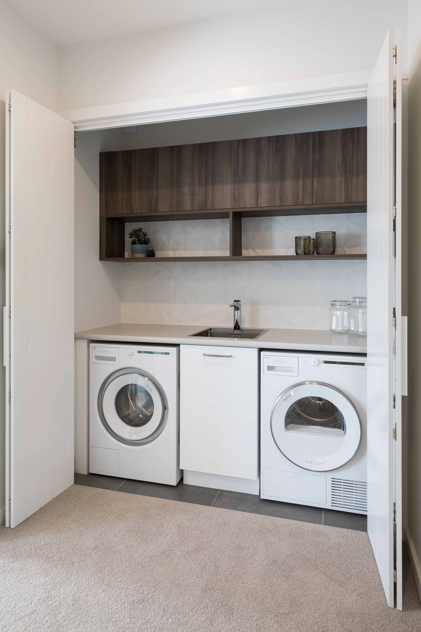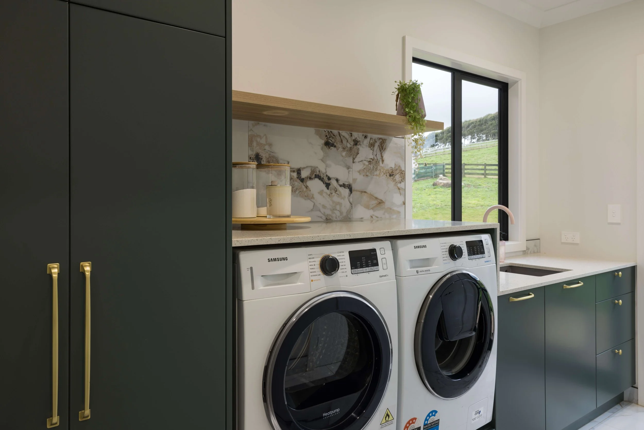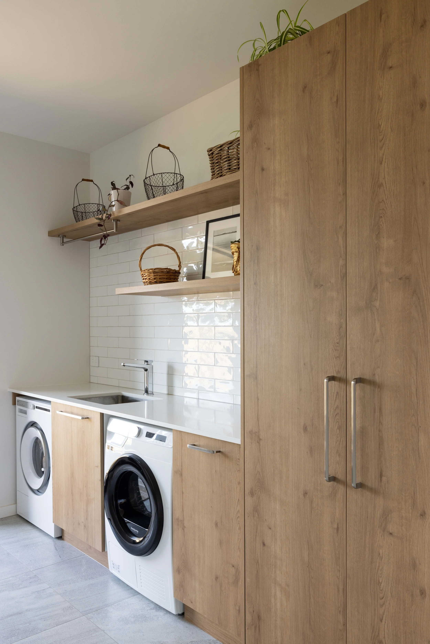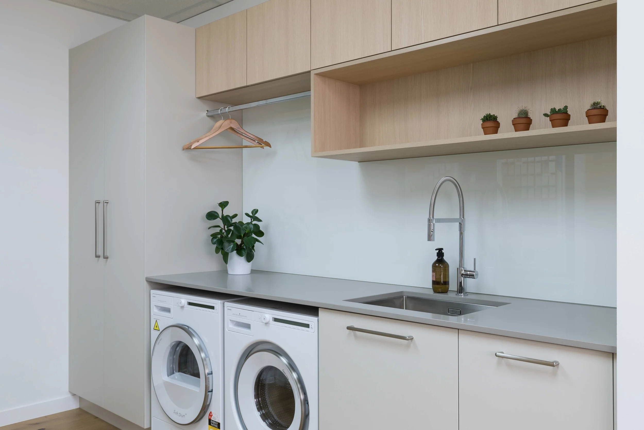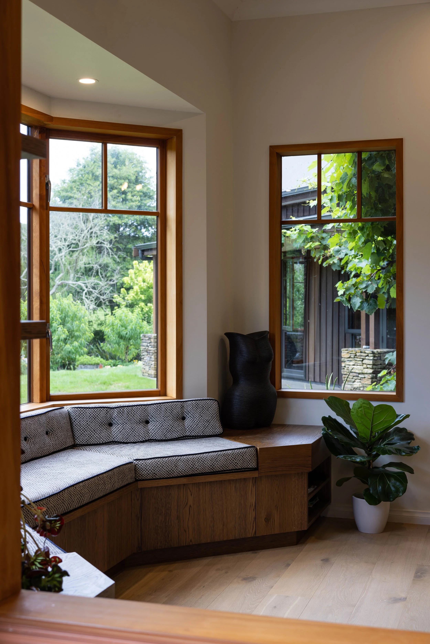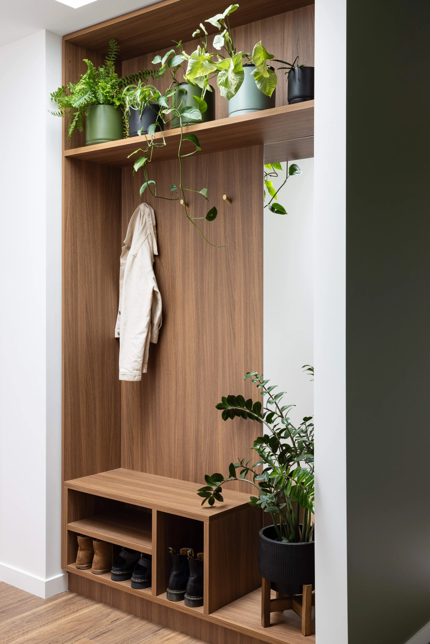Recent projects
Our designers have valuable industry experience working on a wide range of new builds and renovations. Below is a small collection of our recently completed projects.
VANITY DESIGN + CABINETRY
LAUNDRY DESIGN + CABINETRY
creative nooks
Custom design that home bar, study nook or wardrobe to make the most of every corner of your home.
What People Are Saying
“High standard of service. Kitchen dynamics have recently installed my laundry. Pippa my designer & all staff at the showroom were very friendly and welcoming and provided a knowledgeable and practical approach to the design process. Inevitably there had to be compromises but workable alternatives were suggested each time, which is exactly what you need! Just excellent.
We are pleased with the finished product which has been carefully assembled and is of good finish and quality. Having now used the space for sometime we appreciate the design details and quality of installation.
My kitchen is currently being designed also by Pippa, she’s always available to speak to, make sure my high expectations are met, and has provided me with an outstanding service thank you Pippa & Kitchen Dynamics - highly recommend!”
— LORNA
“My new kitchen is absolutely awesome. The whole team at Kitchen Dynamics are amazing to deal with. Pippa came up with a fabulous design, nothing was ever a problem for Colin and Norm the installer was terrific. I will definitely be using Kitchen Dynamics again for other up coming projects.”
— VICKI
“I may not have the house, but I now have the kitchen thanks to the team at Kitchen Dynamics. As the sole income earner, it was important for me not to skip corners but to work with a team who understood my project and budget. I was guided expertly through the whole design process and provided an excellent solution to the problem that other kitchen design companies couldn't overcome.
I recommend this company. Every issue was not an issue, every change not a problem, I never felt that my questions or changes were an issue or nonsense, and we worked together really well (give and take on both sides as required).
I absolutely LOVE my kitchen and so does everyone else that has visited to see the end result. I haven't had one person offer anything they would have done differently (fantastic from a family of strong-minded females not afraid to speak their mind)!!
Would I recommend them? I guess closing with a statement of I am now getting ready for the next project (a kitchenette downstairs and under-stair cupboard storage) says it all. I can't wait to see the end result and I would not bother to go anywhere else.
PS: Living in Auckland and working with a company in Waiuku was never an issue!”
— JACKY
Let’s Work Together
We’d love to hear about your next project! If you have a question or would like to book an appointment with one of our Designers, give us a call or send us a message and we’ll be in touch as soon as we can.










